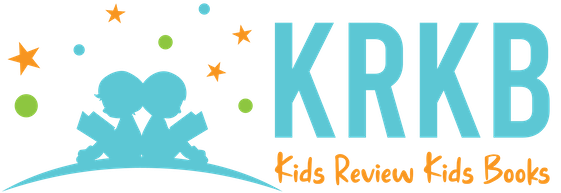Book's by Daniel Sheets Dye
Covers
List
Chinese Lattice Designs
By: Daniel Sheets Dye
Be the first to review
The Temple and the Tabernacle
By: J. Daniel Hays
Be the first to review
Reading Thinker Sheets
By: Becky Daniel
Be the first to review
Photography and Collaboration
By: Daniel Palmer
Be the first to review
A Model Partner
By: Daniel Seery
Be the first to review
Residential Design Using AutoCAD 2021
By: Daniel John Stine
Be the first to review
Residential Design Using AutoCAD 2019
By: Daniel John Stine
Be the first to review
Residential Design Using AutoCAD 2015
By: Daniel John Stine
Be the first to review
Residential Design Using Autocad 2014
By: Daniel John Stine
Be the first to review
Residential Design Using AutoCAD 2012
By: Daniel John Stine
Be the first to review
Natural Dyes : Scope and Challenges
By: M. Daniel, S.D. Bhattacharya, Arun Arya, Vinay M. Raole
Be the first to review
Residential Design Using AutoCAD 2020
By: Daniel John Stine
Be the first to review
Principles and Practice of Ophthalmology E-Book
By: Daniel M. Albert, Joan W. Miller, Dimitri T. Azar, Barbara A. Blodi
Be the first to review
Commercial Design Using AutoCAD 2012
By: Daniel John Stine
Be the first to review
Jesus Is the Light in This Dark World
By: Daniel Evans
Be the first to review
Commercial Design Using AutoCAD 2013
By: Daniel John Stine
Be the first to review
Histological Techniques for Electron Microscopy
By: Daniel C. Pease
Be the first to review
Age
Page Count
480
Publisher
Courier Corporation
Published Date
ISBN 10
0486146227
ISBN 13
9780486146225
A Study of God's Dwelling Places from Genesis to Revelation
By:
J. Daniel Hays
A Study of God's Dwelling Places from Genesis to Revelation
By:
J. Daniel Hays
Age
Page Count
303
Publisher
Baker Books
Published Date
ISBN 10
1493401564
ISBN 13
9781493401567
Age
Page Count
68
Publisher
Good Apple
Published Date
ISBN 10
0866535012
ISBN 13
9780866535014
Age
Page Count
198
Publisher
Routledge
Published Date
ISBN 10
1000213080
ISBN 13
9781000213089
Age
Page Count
263
Publisher
Liberties Press
Published Date
ISBN 10
1909718440
ISBN 13
9781909718449
Age
Page Count
433
Publisher
SDC Publications
Published Date
ISBN 10
1630573698
ISBN 13
9781630573690
Age
Page Count
433
Publisher
SDC Publications
Published Date
ISBN 10
1630571768
ISBN 13
9781630571764
Age
Page Count
434
Publisher
SDC Publications
Published Date
ISBN 10
1585038717
ISBN 13
9781585038718
Age
Page Count
526
Publisher
SDC Publications
Published Date
ISBN 10
1585037931
ISBN 13
9781585037933
Age
Page Count
512
Publisher
SDC Publications
Published Date
ISBN 10
1585036412
ISBN 13
9781585036417
Age
Page Count
288
Publisher
Scientific Publishers
Published Date
ISBN 10
9387991253
ISBN 13
9789387991255
Age
Page Count
435
Publisher
SDC Publications
Published Date
ISBN 10
1630572586
ISBN 13
9781630572587
Age
Page Count
5689
Publisher
Elsevier Health Sciences
Published Date
ISBN 10
1437721117
ISBN 13
9781437721119
Age
Page Count
460
Publisher
SDC Publications
Published Date
ISBN 10
1585036390
ISBN 13
9781585036394
Age
Page Count
141
Publisher
WestBow Press
Published Date
ISBN 10
1512767441
ISBN 13
9781512767445
Age
Page Count
457
Publisher
SDC Publications
Published Date
ISBN 10
1585037184
ISBN 13
9781585037186
Age
Page Count
399
Publisher
Elsevier
Published Date
ISBN 10
1483263681
ISBN 13
9781483263687

Select your Age
This will help us customize your experience to showcase the most relevant content to your age group
Please select from below
Sign up
Already registered?
Success – Your message will goes here

We'd love to hear from you!
Thank you for visiting our website. Would you like to provide feedback on how we could improve your experience?
This site does not use any third party cookies with one exception — it uses cookies from Google to deliver its services and to analyze traffic.
Learn More.